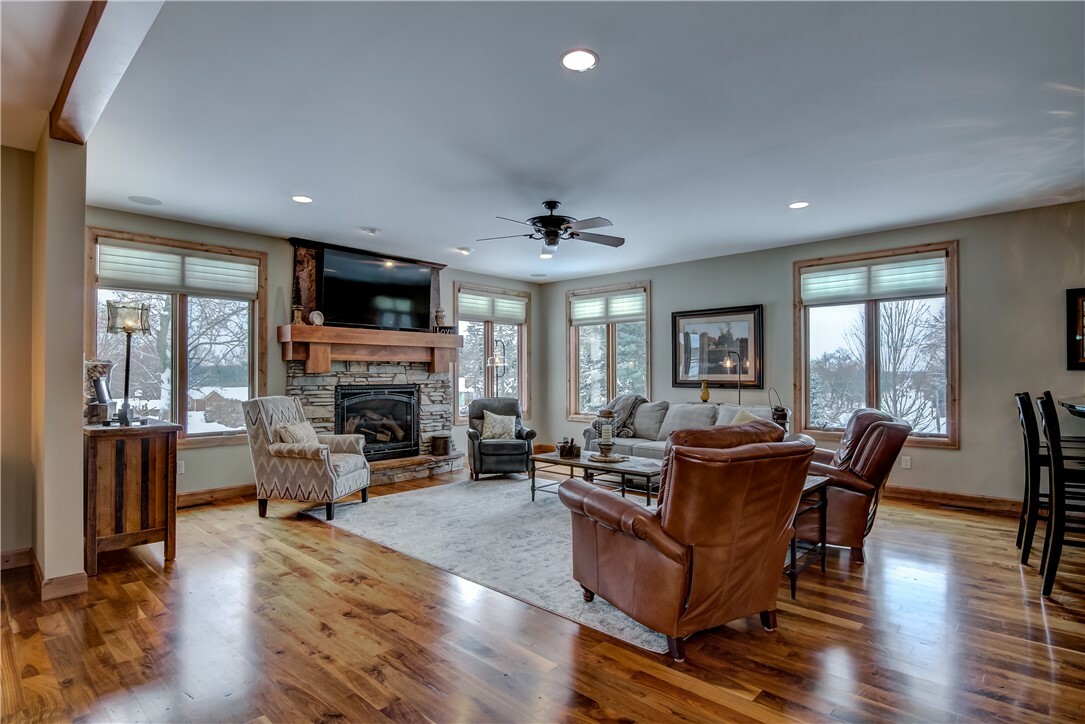
3303 Fear Street Eau Claire, WI 54701
1571347
$8,668(2022)
1.58 acres
Single-Family Home
2010
Two Story
Eau Claire
Eau Claire County
Listed By
Emily Staples, CENTURY 21 Affiliated
Josh Iverson
NORTHWEST WISCONSIN
Last checked Jan 5 2026 at 6:45 AM CST
- Full Bathrooms: 3
- Half Bathroom: 1
- Microwave
- Oven
- Range
- Refrigerator
- Dishwasher
- See Remarks
- Windows: Window Coverings
- Gas Water Heater
- Fireplace: 1
- Fireplace: One
- Fireplace: Gas Log
- Foundation: Poured
- Forced Air
- Central Air
- Full
- Partially Finished
- Walk-Out Access
- Utilities: Water Source: Public
- Sewer: Public Sewer
- Asphalt
- Driveway
- Garage Door Opener
- 2
- 4,148 sqft



