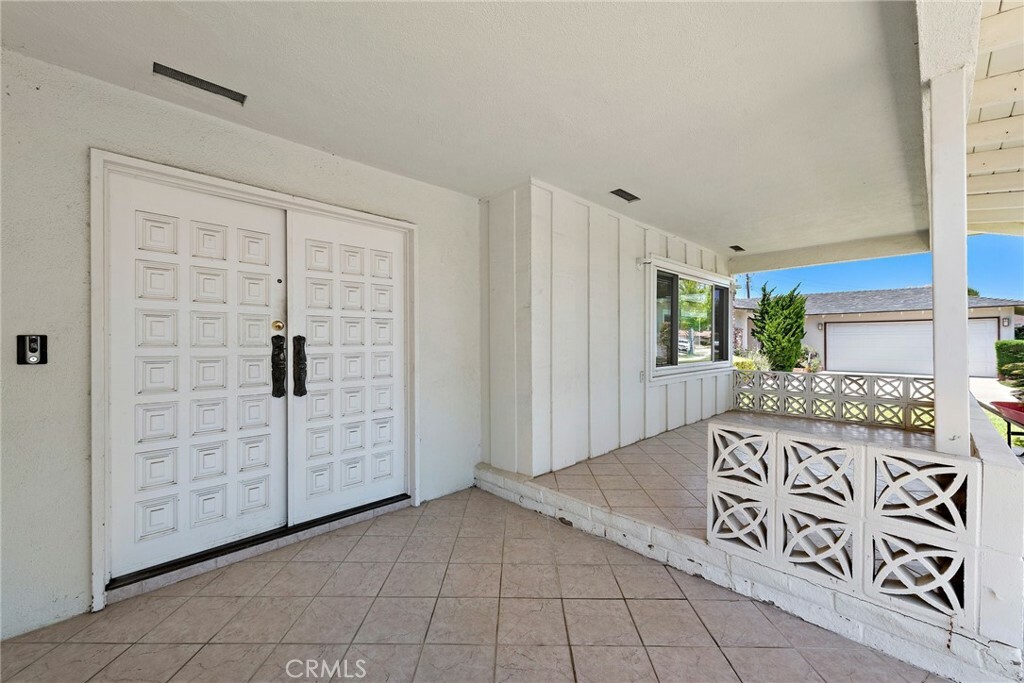Listing Courtesy of: CRMLS / Century 21 Affiliated / Dawn White / CENTURY 21 Affiliated / Jennifer Purzycki - Contact: 949-282-9919
2925 Baker Street Costa Mesa, CA 92626
Sold (8 Days)
MLS #:
OC24114645
Lot Size
7,546 SQFT
Type
Single-Family Home
Year Built
1960
Style
Ranch
School District
Newport Mesa Unified
County
Orange County
Community
Cambridge (Iccm)
Listed By
Dawn White, DRE #01896876 CA, Century 21 Affiliated, Contact: 949-282-9919
Jennifer Purzycki, DRE #01875805 CA, CENTURY 21 Affiliated
Bought with
Joshua Heraldez, Circle Real Estate
Source
CRMLS
Last checked Jul 18 2025 at 7:06 AM CDT
Bathroom Details
- Full Bathroom: 1
- 3/4 Bathroom: 1
Interior Features
- All Bedrooms Down
- Main Level Primary
- Recessed Lighting
- Laundry: Electric Dryer Hookup
- Laundry: In Garage
- Laundry: Washer Hookup
- Dishwasher
- Disposal
- Gas Cooktop
- Gas Oven
- Water Heater
- Windows: Double Pane Windows
Lot Information
- Front Yard
- Lawn
- Sprinkler System
- Street Level
Property Features
- Fireplace: Family Room
- Fireplace: Gas Starter
- Fireplace: Living Room
- Foundation: Slab
Utility Information
- Utilities: Electricity Connected, Natural Gas Connected, Sewer Connected, Water Connected, Water Source: Public
- Sewer: Public Sewer
School Information
- Elementary School: Adams
- Middle School: Tewinkle
- High School: Estancia
Parking
- Direct Access
- Driveway
- Garage
Additional Information: San Clemente, Ca | 949-282-9919
Disclaimer: Based on information from California Regional Multiple Listing Service, Inc. as of 2/22/23 10:28 and /or other sources. Display of MLS data is deemed reliable but is not guaranteed accurate by the MLS. The Broker/Agent providing the information contained herein may or may not have been the Listing and/or Selling Agent. The information being provided by Conejo Simi Moorpark Association of REALTORS® (“CSMAR”) is for the visitor's personal, non-commercial use and may not be used for any purpose other than to identify prospective properties visitor may be interested in purchasing. Any information relating to a property referenced on this web site comes from the Internet Data Exchange (“IDX”) program of CSMAR. This web site may reference real estate listing(s) held by a brokerage firm other than the broker and/or agent who owns this web site. Any information relating to a property, regardless of source, including but not limited to square footages and lot sizes, is deemed reliable.






The property boasts an enviable location with convenient access to top-rated schools, a variety of shopping options, a public library, restaurants, and beautiful parks. This home is not just a place to live, but a community to thrive in.
Don't miss out on this exceptional opportunity to revitalize and customize a home in one of Costa Mesa’s most sought-after neighborhoods. Embrace the potential and make this house your dream home!